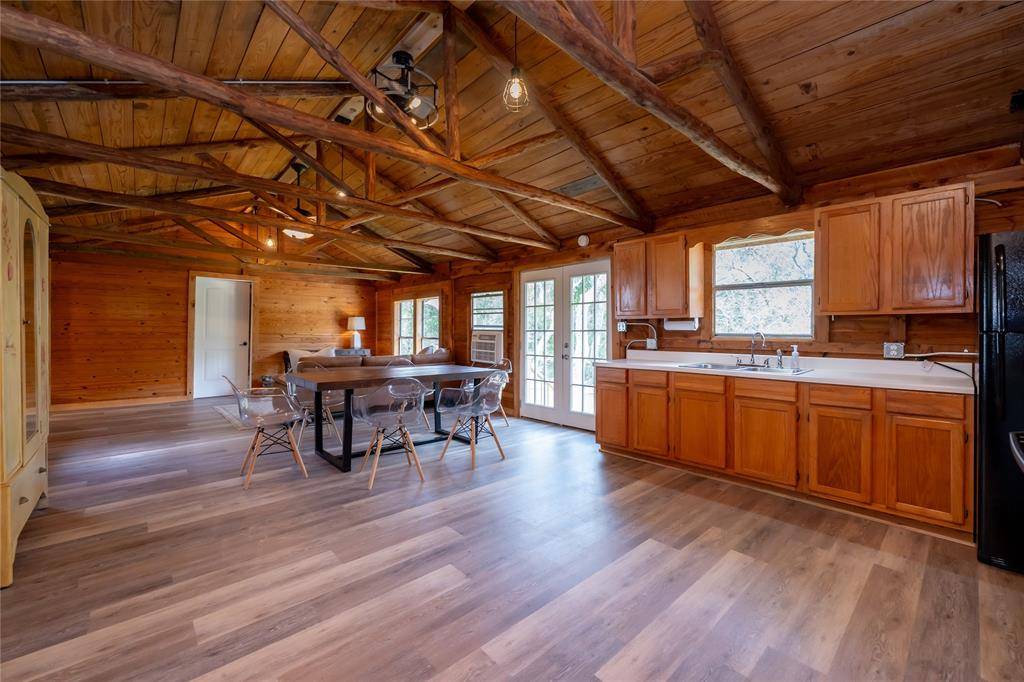3 Beds
2 Baths
1,141 SqFt
3 Beds
2 Baths
1,141 SqFt
Key Details
Property Type Single Family Home
Listing Status Active
Purchase Type For Sale
Square Footage 1,141 sqft
Price per Sqft $219
Subdivision Lake Sheridan
MLS Listing ID 40059683
Style Other Style
Bedrooms 3
Full Baths 2
HOA Fees $8/ann
HOA Y/N 1
Year Built 1975
Annual Tax Amount $782
Tax Year 2024
Lot Size 0.511 Acres
Acres 0.52
Property Description
Location
State TX
County Colorado
Rooms
Bedroom Description Walk-In Closet
Other Rooms 1 Living Area, Kitchen/Dining Combo, Living/Dining Combo, Utility Room in House
Master Bathroom No Primary, Secondary Bath(s): Shower Only, Secondary Bath(s): Tub/Shower Combo
Kitchen Kitchen open to Family Room
Interior
Interior Features Fire/Smoke Alarm, Refrigerator Included
Heating Window Unit
Cooling Window Units
Flooring Laminate
Exterior
Exterior Feature Back Green Space, Back Yard, Not Fenced, Patio/Deck, Porch
Parking Features None
Roof Type Metal
Private Pool No
Building
Lot Description Wooded
Dwelling Type Free Standing
Story 1
Foundation Pier & Beam
Lot Size Range 1 Up to 2 Acres
Sewer Public Sewer
Water Public Water
Structure Type Other
New Construction No
Schools
Elementary Schools Sheridan Elementary School (Rice Cisd)
Middle Schools Rice Junior High School (Rice Cisd)
High Schools Rice High School (Rice Cisd)
School District 161 - Rice Consolidated
Others
HOA Fee Include Grounds
Senior Community No
Restrictions Deed Restrictions
Tax ID 15150
Ownership Full Ownership
Energy Description Ceiling Fans
Acceptable Financing Cash Sale, Conventional, Other
Tax Rate 1.6114
Disclosures Sellers Disclosure
Listing Terms Cash Sale, Conventional, Other
Financing Cash Sale,Conventional,Other
Special Listing Condition Sellers Disclosure

Learn More About LPT Realty







