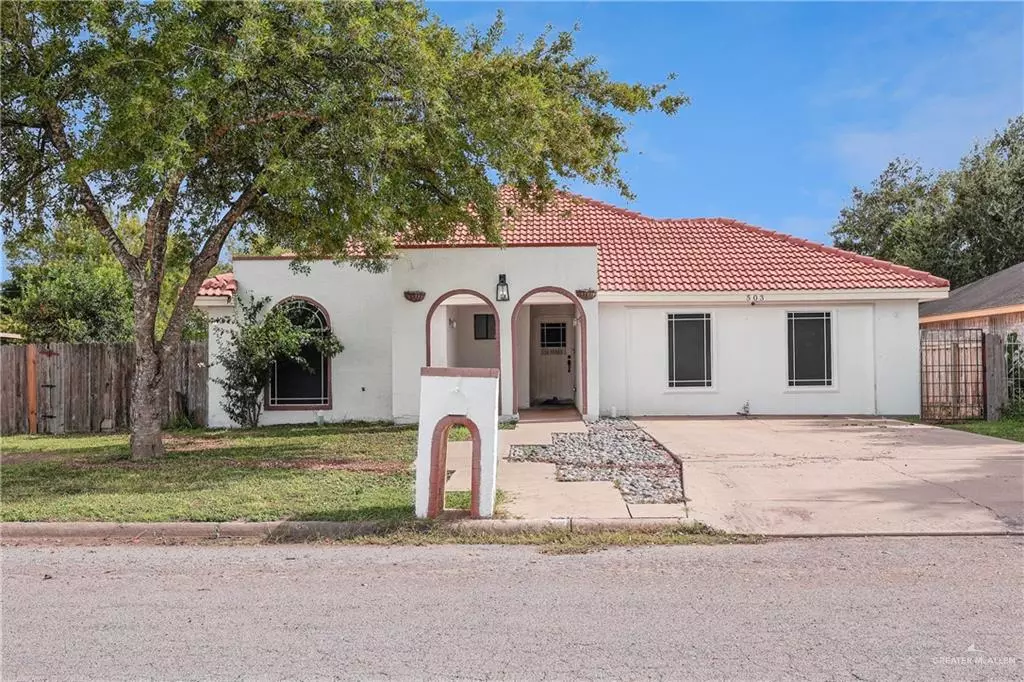4 Beds
3 Baths
2,062 SqFt
4 Beds
3 Baths
2,062 SqFt
Key Details
Property Type Single Family Home
Sub Type Single Family Residence
Listing Status Active
Purchase Type For Sale
Square Footage 2,062 sqft
Subdivision Shea Estates
MLS Listing ID 479134
Bedrooms 4
Full Baths 3
HOA Y/N No
Year Built 1990
Annual Tax Amount $4,990
Tax Year 2025
Lot Size 7,849 Sqft
Acres 0.1802
Property Sub-Type Single Family Residence
Source Greater McAllen
Property Description
The main home serves everyone's needs- features four generous bedrooms and three full baths; that includes two primary suites! The detached space offers enhanced privacy, offering multi-generational flexibility, home office or gym space. Enjoy the endless hot water with tankless water heater, large pantry, and home security system.
This home offers comfort and versatility. It has everything needed to make it your next dream home. Stop in to see it for yourself!
Location
State TX
County Hidalgo
Community Curbs
Rooms
Other Rooms Detached Quarters
Dining Room Living Area(s): 1
Interior
Interior Features Entrance Foyer, Countertops (Tile), Ceiling Fan(s), Split Bedrooms, Walk-In Closet(s)
Heating Central
Cooling Central Air
Flooring Tile
Appliance Tankless Water Heater, No Conveying Appliances
Laundry Laundry Closet, Washer/Dryer Connection
Exterior
Exterior Feature Mature Trees
Fence Wood
Community Features Curbs
View Y/N No
Roof Type Clay Tile
Garage No
Building
Lot Description Alley, Corner Lot, Curb & Gutters
Faces East Bound on Expressway 83, Exit Tower Road, turn left (North bound) on Tower Road, Left on Shea Dr. Home will be on the left.
Story 1
Foundation Slab
Sewer City Sewer
Structure Type Block
New Construction No
Schools
Elementary Schools Santos Livas
Middle Schools Vela
High Schools Psja Memorial H.S.
Others
Tax ID S309000000000600
Security Features Security System
Learn More About LPT Realty







