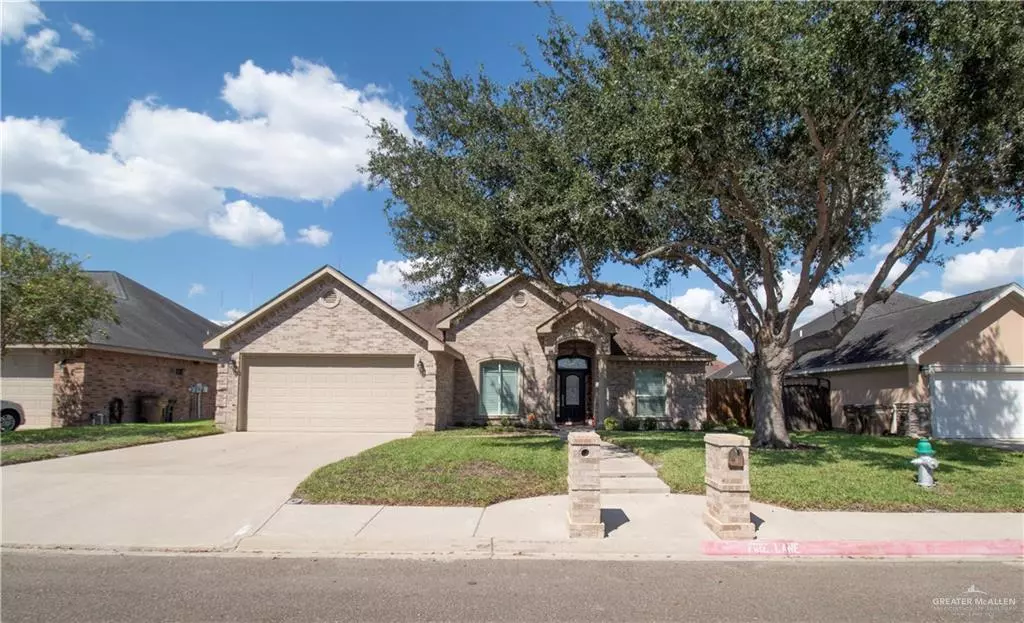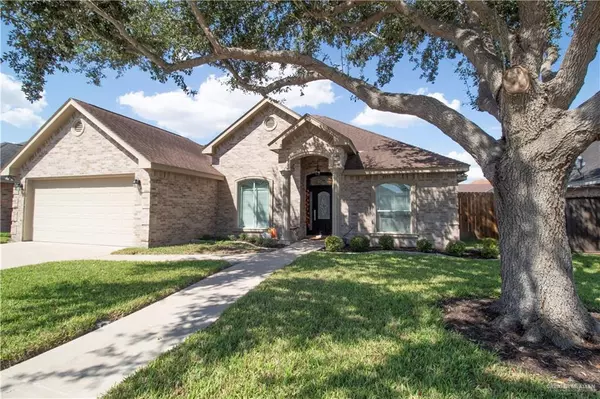
4 Beds
3 Baths
2,384 SqFt
4 Beds
3 Baths
2,384 SqFt
Key Details
Property Type Single Family Home
Sub Type Single Family Residence
Listing Status Active
Purchase Type For Sale
Square Footage 2,384 sqft
Subdivision Olivia Estates
MLS Listing ID 481796
Bedrooms 4
Full Baths 3
HOA Y/N No
Year Built 2004
Annual Tax Amount $6,867
Tax Year 2025
Lot Size 8,751 Sqft
Acres 0.2009
Property Sub-Type Single Family Residence
Source Greater McAllen
Property Description
Location
State TX
County Hidalgo
Community Curbs, Sidewalks, Street Lights
Rooms
Other Rooms Gazebo
Dining Room Living Area(s): 1
Interior
Interior Features Entrance Foyer, Countertops (Granite), Built-in Features, Ceiling Fan(s), Crown/Cove Molding, Decorative/High Ceilings, Microwave, Split Bedrooms, Walk-In Closet(s)
Heating Central, Electric
Cooling Central Air, Electric
Flooring Carpet, Tile
Appliance Electric Water Heater, Water Heater (In Garage), Smooth Electric Cooktop, Dishwasher, Disposal, Microwave, Oven-Single, Refrigerator
Laundry Laundry Room, Washer/Dryer Connection
Exterior
Exterior Feature Mature Trees, Sprinkler System
Garage Spaces 2.0
Fence Landscaped, Privacy, Wood
Community Features Curbs, Sidewalks, Street Lights
Utilities Available Internet Access, Cable Available
View Y/N No
Roof Type Composition Shingle
Total Parking Spaces 2
Garage Yes
Building
Lot Description Curb & Gutters, Mature Trees, Sidewalks, Sprinkler System
Faces Freddy Gonzalez, East of 10th Street, West of Mon Mack. House is on the north side of the street.
Story 1
Foundation Slab
Sewer City Sewer
Water Public
Structure Type Brick
New Construction No
Schools
Elementary Schools Trevino
Middle Schools Longoria
High Schools Vela H.S.
Others
Tax ID O347002002002200
Security Features Security System,Smoke Detector(s)
Learn More About LPT Realty







