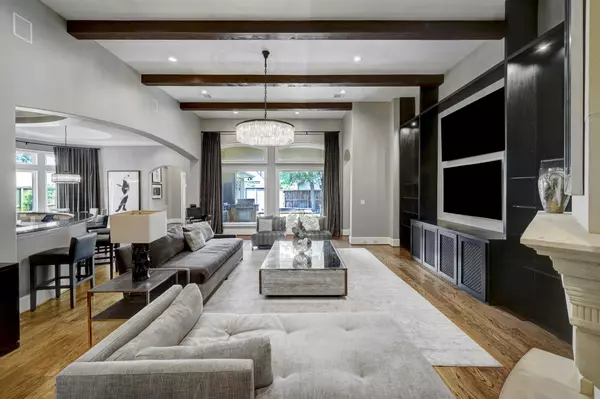$1,432,500
$1,645,000
12.9%For more information regarding the value of a property, please contact us for a free consultation.
4 Beds
5 Baths
4,877 SqFt
SOLD DATE : 07/10/2023
Key Details
Sold Price $1,432,500
Property Type Single Family Home
Sub Type Detached
Listing Status Sold
Purchase Type For Sale
Square Footage 4,877 sqft
Price per Sqft $293
Subdivision Pine Shadows Pt. Rep 2
MLS Listing ID 20535594
Sold Date 07/10/23
Style Mediterranean
Bedrooms 4
Full Baths 4
Half Baths 1
HOA Fees $20/ann
HOA Y/N Yes
Year Built 2007
Annual Tax Amount $41,814
Tax Year 2022
Property Sub-Type Detached
Property Description
Nestled in a small enclave in the exclusive Tanglewood neighborhood, this stunning Modern Mediterranean home offers luxurious living with high ceilings, wood beams, a home theatre and extended outdoor living. The elegantly designed two-story entry leads to main living areas with floor-to-ceiling windows overlooking a manicured backyard. The first-floor primary suite features custom wall coverings, abundant natural light and high tray ceiling. Three bedrooms upstairs feature large walk-in closets and soft neutrals. A spacious kitchen overlooks living and breakfast rooms. The custom designed wet bar features a mini-refrigerator plus a 24-bottle wine rack with an additional 14 spaces flanking each side of the bar. Special features include hurricane shutters on the primary suite and backyard access doors, 3-car garage, boutique pool/spa, summer kitchen, elevator, and a Kohler generator. Custom designer finishes throughout.
Location
State TX
County Harris
Community Curbs
Area Tanglewood Area
Interior
Interior Features Wet Bar, Bidet, Crown Molding, Central Vacuum, Dual Sinks, Entrance Foyer, Elevator, Hollywood Bath, High Ceilings, Jetted Tub, Kitchen Island, Kitchen/Family Room Combo, Bath in Primary Bedroom, Pot Filler, Self-closing Drawers, Separate Shower, Tub Shower, Vanity, Walk-In Pantry, Wired for Sound, Window Treatments
Heating Central, Gas, Zoned
Cooling Central Air, Electric, Zoned
Flooring Carpet, Marble, Travertine, Wood
Fireplaces Number 2
Fireplaces Type Gas Log, Outside
Fireplace Yes
Appliance Convection Oven, Double Oven, Dishwasher, Electric Oven, Gas Cooktop, Disposal, Indoor Grill, Microwave, Refrigerator
Laundry Washer Hookup, Gas Dryer Hookup
Exterior
Exterior Feature Fence, Hot Tub/Spa, Sprinkler/Irrigation, Outdoor Kitchen, Storm/Security Shutters
Parking Features Additional Parking, Attached, Garage, Garage Door Opener
Garage Spaces 3.0
Fence Back Yard
Community Features Curbs
Amenities Available Gated
Water Access Desc Public
Roof Type Composition
Private Pool No
Building
Lot Description Subdivision, Backs to Greenbelt/Park, Side Yard
Faces South
Story 2
Entry Level Two
Foundation Slab
Sewer Public Sewer
Water Public
Architectural Style Mediterranean
Level or Stories Two
New Construction No
Schools
Elementary Schools Briargrove Elementary School
Middle Schools Tanglewood Middle School
High Schools Wisdom High School
School District 27 - Houston
Others
HOA Name Woodway HOA
HOA Fee Include Maintenance Grounds
Tax ID 075-141-008-0002
Ownership Full Ownership
Security Features Security Gate,Security System Owned,Controlled Access,Smoke Detector(s)
Acceptable Financing Cash, Conventional
Listing Terms Cash, Conventional
Read Less Info
Want to know what your home might be worth? Contact us for a FREE valuation!

Our team is ready to help you sell your home for the highest possible price ASAP

Bought with Real Estate Gurus, LLC
Learn More About LPT Realty







