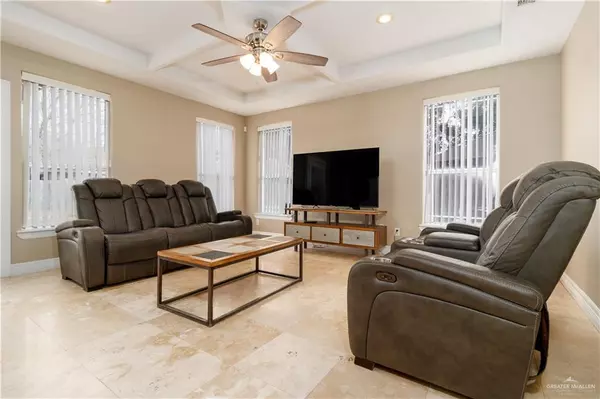$285,700
For more information regarding the value of a property, please contact us for a free consultation.
3 Beds
2.5 Baths
2,036 SqFt
SOLD DATE : 06/13/2025
Key Details
Property Type Single Family Home
Sub Type Single Family Residence
Listing Status Sold
Purchase Type For Sale
Square Footage 2,036 sqft
Subdivision The Midlands
MLS Listing ID 464681
Sold Date 06/13/25
Bedrooms 3
Full Baths 2
Half Baths 1
HOA Fees $20/qua
HOA Y/N Yes
Year Built 2005
Annual Tax Amount $5,474
Tax Year 2025
Lot Size 0.256 Acres
Acres 0.2563
Property Sub-Type Single Family Residence
Source Greater McAllen
Property Description
This beautiful two-story brick home features 3 bedrooms, 2.5 bathrooms, and a spacious 2-car garage. Designed with a traditional layout, this home offers distinct living spaces, providing privacy and separation between rooms.
The exterior boasts a timeless brick facade, an inviting arched entryway, and well-manicured landscaping with lush greenery and palm trees. A long driveway provides ample parking, while the spacious backyard is perfect for BBQ gatherings, outdoor entertaining, or relaxing under the Texas sky.
Inside, the home features a well-defined floor plan, with dedicated spaces for the living room, dining area, and kitchen. The kitchen offers plenty of cabinetry and counter space, making meal prep a breeze. The primary suite includes an en-suite bathroom, while the additional bedrooms provide comfort and versatility.
This home is ideal for those looking for a warm, inviting space with a backyard built for entertaining.
Location
State TX
County Hidalgo
Community Curbs, Gated, Sidewalks, Street Lights
Rooms
Other Rooms Gazebo
Dining Room Living Area(s): 2
Interior
Interior Features Entrance Foyer, Countertops (Granite), Built-in Features, Ceiling Fan(s)
Heating Central, Electric
Cooling Central Air, Electric
Flooring Carpet, Travertine
Appliance Electric Water Heater, Microwave, Stove/Range-Electric Smooth
Laundry Laundry Room
Exterior
Exterior Feature Balcony, BBQ Pit/Grill, Sprinkler System
Garage Spaces 2.0
Fence Privacy, Wood
Community Features Curbs, Gated, Sidewalks, Street Lights
View Y/N No
Roof Type Shingle
Total Parking Spaces 2
Garage Yes
Building
Lot Description Cul-De-Sac, Sidewalks, Sprinkler System
Faces Use google maps! It take you right there.
Story 2
Foundation Slab
Sewer City Sewer
Structure Type Brick
New Construction No
Schools
Elementary Schools Trevino
Middle Schools Longoria
High Schools Vela H.S.
Others
Tax ID T361000002001200
Security Features Smoke Detector(s)
Read Less Info
Want to know what your home might be worth? Contact us for a FREE valuation!

Our team is ready to help you sell your home for the highest possible price ASAP
Learn More About LPT Realty







